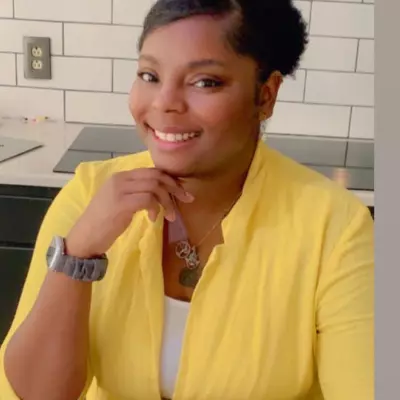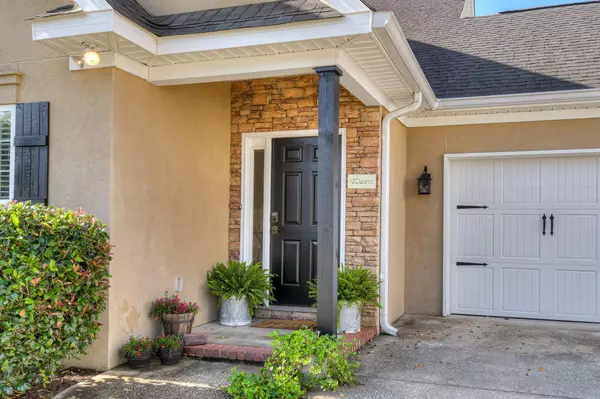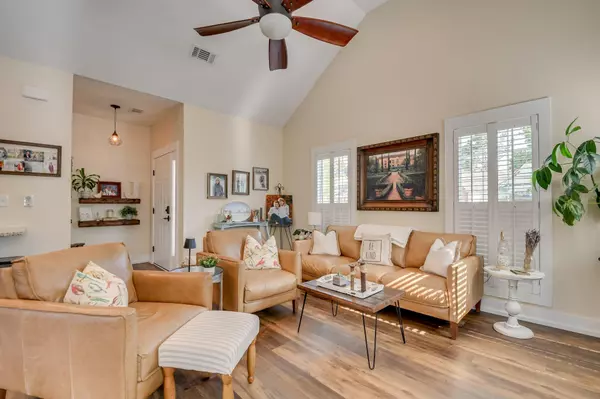$330,000
$349,900
5.7%For more information regarding the value of a property, please contact us for a free consultation.
3 Beds
3 Baths
1,668 SqFt
SOLD DATE : 07/07/2025
Key Details
Sold Price $330,000
Property Type Single Family Home
Sub Type Single Family Residence
Listing Status Sold
Purchase Type For Sale
Square Footage 1,668 sqft
Price per Sqft $197
Subdivision Bonnie Oaks
MLS Listing ID 541344
Sold Date 07/07/25
Bedrooms 3
Full Baths 2
Half Baths 1
Construction Status Updated/Remodeled
HOA Y/N No
Year Built 2005
Lot Size 6,969 Sqft
Acres 0.16
Lot Dimensions 46.34 x 131.31 x 129.94 x 73.1
Property Sub-Type Single Family Residence
Source REALTORS® of Greater Augusta
Property Description
Don't miss out on this one!! Welcome home to Bonnie Oaks! This quaint and quiet subdivision has only 21 homes and is situated perfectly in Evans between Fury's Ferry and Evans to Locks/N.Belair Rd, just minutes to everything and NO HOA! FANTASTIC updates throughout! NEW kitchen cabinets, NEW LVP floors, NEW bathrooms, 2 Pantries, Shiplap, Plantation shutters on main level,Transom Windows, lots of great shelving and storage spaces with a FABULOUS backyard broken up into several relaxing spaces. Whether you are hanging out in the cozy living room, sitting at the large island/bar or enjoying the evenings and weekends outside, this home is sure to please you and all of your quests. Columbia county schools are a BIG plus. Don't miss your chance to own this spectacular home!!!
Location
State GA
County Columbia
Community Bonnie Oaks
Area Columbia (2Co)
Direction From Furys Ferry, turn onto Southern Pines Dr, then Right onto Industrial Park Dr, then right into Bonnie Oaks. From N.Belair/Evans to Locks, turn onto Industrial Park Dr, then Left into Bonnie Oaks. House will be in the back in the cul-de-sac.
Interior
Interior Features Walk-In Closet(s), Smoke Detector(s), Pantry, Recently Painted, Split Bedroom, Built-in Features, Cable Available, Eat-in Kitchen, Entrance Foyer, Garden Tub, Kitchen Island
Heating Forced Air, Heat Pump, Multiple Systems
Cooling Central Air, Heat Pump, Multiple Systems
Flooring Luxury Vinyl
Fireplaces Number 1
Fireplaces Type Decorative, Insert, Living Room
Fireplace Yes
Window Features Blinds,Insulated Windows
Appliance Built-In Microwave, Dishwasher, Disposal, Electric Range, Vented Exhaust Fan
Laundry Electric Dryer Hookup, Washer Hookup
Exterior
Exterior Feature Insulated Doors
Parking Features Garage, Parking Pad
Garage Spaces 2.0
Garage Description 2.0
Fence Fenced
Roof Type Composition
Porch Covered, Front Porch, Rear Porch
Total Parking Spaces 2
Garage Yes
Building
Lot Description Cul-De-Sac, Landscaped, Sprinklers In Front, Sprinklers In Rear
Foundation Slab
Sewer Public Sewer
Water Public
Structure Type HardiPlank Type,Stone,Stucco
New Construction No
Construction Status Updated/Remodeled
Schools
Elementary Schools River Ridge
Middle Schools Stallings Island
High Schools Lakeside
Others
Tax ID 077675
Ownership Individual
Acceptable Financing VA Loan, 1031 Exchange, Cash, Conventional, FHA
Listing Terms VA Loan, 1031 Exchange, Cash, Conventional, FHA
Special Listing Condition Not Applicable
Read Less Info
Want to know what your home might be worth? Contact us for a FREE valuation!

Our team is ready to help you sell your home for the highest possible price ASAP
"My job is to find and attract mastery-based agents to the office, protect the culture, and make sure everyone is happy! "






