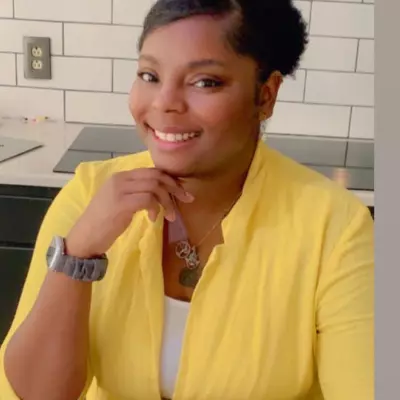$800,000
$815,000
1.8%For more information regarding the value of a property, please contact us for a free consultation.
4 Beds
5 Baths
3,000 SqFt
SOLD DATE : 04/25/2025
Key Details
Sold Price $800,000
Property Type Single Family Home
Sub Type Single Family Residence
Listing Status Sold
Purchase Type For Sale
Square Footage 3,000 sqft
Price per Sqft $266
Subdivision Mount Vintage Plantation
MLS Listing ID 534022
Sold Date 04/25/25
Style Ranch
Bedrooms 4
Full Baths 4
Half Baths 1
Construction Status New Construction
HOA Fees $133/ann
HOA Y/N Yes
Originating Board REALTORS® of Greater Augusta
Year Built 2024
Lot Size 0.550 Acres
Acres 0.55
Lot Dimensions 0.55 Acres
Property Sub-Type Single Family Residence
Property Description
Spectacular Custom New Home: A Masterpiece of Modern Living! Welcome to your dream home, where elegance meets functionality in a stunning blend of contemporary design and timeless charm. This exquisite custom-built residence boasts 4 spacious bedrooms and 4.5 luxurious baths, perfectly crafted for both comfort and style. As you approach, be captivated by the amazing curb appeal, highlighted by solid wood front porch columns and a striking herringbone brick pattern that invites you to explore further. The moment you step inside, you are greeted by a grand foyer showcasing an impressive herringbone pattern that sets the tone for the sophisticated details found throughout the home. The heart of this home is the gourmet kitchen, a culinary haven featuring leathered granite and quartz countertops, complemented by matte black Cafe appliances, including a 6 burner gas stove top and refrigerator that merges style with high functionality. Enjoy the convenience of under-cabinet lighting illuminating the space, and a charming fireclay farmhouse sink that adds an artisan touch. The butler's pantry and walk-in pantry, complete with wood shelves and pull-out drawers, provide ample storage for all your culinary needs. The living room is a masterpiece in itself, featuring custom built-ins designed to house your electronics, a cozy gas fireplace, and a coffered ceiling that enhances the room's grandeur. The dining room boasts a grand ceiling treatment featuring wood beams and shiplap. The main level owner's suite is your personal sanctuary, adorned with a vaulted shiplap ceiling and a luxurious bathroom that indulges with a double sink vanity, a frameless glass rain head shower with a seat, and a freestanding tub for ultimate relaxation.
The upgraded tile in the owner's bath adds a touch of sophistication, while the impressive walk in closet and all solid wood closets—no wire shelving here—ensure your storage needs are met with style. The owner's closet flows seamlessly into the spacious laundry room with utility sink, ample storage, hanging rod all with main hall access. Designed for both convenience and privacy, three well-appointed bedrooms on the main floor each enjoy their own bath, while a versatile fourth bedroom upstairs features a private bathroom, perfect for guests or family. With separate HVAC systems for upstairs and downstairs, comfort is guaranteed year-round. Situated on a generous .55-acre lot with no one to build to the right of the property, this home overlooks a lush golf course green, offering serene views from the large patio and screened porch, equipped with cable hook-up and strategically placed outlets for effortless party light installation. The large rocking chair front porch and oversized two-car garage features a metal roof bump-out that adds a unique architectural element. Every detail has been thoughtfully considered, from the upgraded black grid windows to the wood accents that create a warm and inviting atmosphere throughout. The elegant wood porch ceilings further elevate the home's aesthetic. Experience the epitome of luxury living with modern conveniences, including a Rinnai tankless water heater and ample under-house storage with double doors. This spectacular custom new home is not just a residence; it's a lifestyle waiting to be embraced. Welcome home!
Location
State SC
County Edgefield
Community Mount Vintage Plantation
Area Edgefield (3Ed)
Direction Hwy I-20 to Exit 5. Left on to Edgefield Hwy. Left on Sweetwater Road. Right into 2nd Mount Vintage Plantation Entrance. Continue on Captain Johnsons Drive. Home Will be on Right.
Interior
Interior Features Walk-In Closet(s), Smoke Detector(s), Pantry, Split Bedroom, Utility Sink, Washer Hookup, Built-in Features, Entrance Foyer, Kitchen Island, Electric Dryer Hookup
Heating Forced Air, Heat Pump, Natural Gas
Cooling Central Air
Flooring Ceramic Tile, Hardwood
Fireplaces Number 1
Fireplaces Type Gas Log, Living Room
Fireplace Yes
Appliance Built-In Electric Oven, Built-In Microwave, Dishwasher, Gas Range, Gas Water Heater, Refrigerator, Tankless Water Heater
Exterior
Exterior Feature See Remarks
Parking Features Attached, Garage, Garage Door Opener
Garage Spaces 2.0
Garage Description 2.0
Community Features Clubhouse, Golf, Pool, Street Lights, Tennis Court(s), Walking Trail(s)
Roof Type Composition,Metal
Porch Covered, Front Porch, Porch, Rear Porch, Screened
Total Parking Spaces 2
Garage Yes
Building
Lot Description Landscaped, On Golf Course, Sprinklers In Front, Sprinklers In Rear
Sewer Public Sewer
Water Public
Architectural Style Ranch
Structure Type HardiPlank Type
New Construction Yes
Construction Status New Construction
Schools
Elementary Schools Merriwether
Middle Schools Merriwether
High Schools Fox Creek
Others
Tax ID 0990102036000
Acceptable Financing VA Loan, Cash, Conventional
Listing Terms VA Loan, Cash, Conventional
Special Listing Condition Not Applicable
Read Less Info
Want to know what your home might be worth? Contact us for a FREE valuation!

Our team is ready to help you sell your home for the highest possible price ASAP
"My job is to find and attract mastery-based agents to the office, protect the culture, and make sure everyone is happy! "






