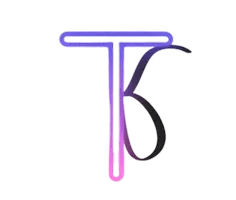$539,900
$539,900
For more information regarding the value of a property, please contact us for a free consultation.
5 Beds
3 Baths
3,479 SqFt
SOLD DATE : 04/11/2025
Key Details
Sold Price $539,900
Property Type Single Family Home
Sub Type Single Family Residence
Listing Status Sold
Purchase Type For Sale
Square Footage 3,479 sqft
Price per Sqft $155
Subdivision Gem Lakes
MLS Listing ID 537337
Sold Date 04/11/25
Style Ranch
Bedrooms 5
Full Baths 3
HOA Fees $18/ann
HOA Y/N Yes
Originating Board REALTORS® of Greater Augusta
Year Built 2011
Lot Size 0.300 Acres
Acres 0.3
Lot Dimensions 0.30Acres
Property Sub-Type Single Family Residence
Property Description
**Stunning Retreat with Saltwater Pool and In-Law Suite! Plus New Roof 2024** Welcome to your dream home! Nestled on a lush half-acre lot, this exquisite 5-bedroom, 3-bathroom residence boasts a breathtaking saltwater gunite swimming pool, complete with a sundeck and awesome stone patio surround - perfect for entertaining or relaxing in the sun! As you approach you are greeted by a rocking chair front porch, step inside to your grand foyer with hardwood floors and crown molding! The first-floor in-law suite is ideal for guests or multi-generational living, offering a private bedroom, full bathroom, and cozy living room with a bay window! The heart of the home is the gourmet kitchen, showcasing granite countertops, a pantry, a coffee bar, a central island with a snack bar, a stylish tiled backsplash, and modern appliances, including a smooth range top, double wall oven, built-in microwave, and dishwasher! Enjoy casual meals in the breakfast area or host formal dinners in the elegant dining room, highlighted by a beautiful coffered ceiling and wainscoting! The living room has a wonderful fireplace and ceiling fan! Retreat to the massive owner's suite, where luxury awaits with a tray ceiling, two sitting areas (one featuring a fireplace), and an ensuite bathroom equipped with a double sink granite vanity, soaking tub, tile floor, and two spacious walk-in closets! Three additional bedrooms upstairs have a nearby full bathroom, offering ample space for family or guests! Step outside to your private oasis! The covered patio overlooks the sparkling pool and sunken hot tub, while the fenced backyard provides a safe haven for loved ones! Additional nice storage building is available for all your outdoor needs! Conveniently located, the home features a side entry 2-car garage and is in sought after Gem Lakes, offering picturesque swimming, a pavilion, fishing dock, walking trails, and courts for basketball, tennis, and pickleball! Don't miss this opportunity to own a stunning home that combines luxury, comfort, and recreational fun. All furniture is negotiable! - schedule a viewing today!
Location
State SC
County Aiken
Community Gem Lakes
Area Aiken (1Ai)
Direction Hwy 1 Towards Aiken. Right On Robert M Bell Parkway. Continue on PineLog Road.Right on Silver Bluff Towards Woodside. Take a Right on to Savannah, Take the second Left on to Moultrie Drive. Home on the Left.
Rooms
Other Rooms Outbuilding
Interior
Interior Features Walk-In Closet(s), Pantry, Washer Hookup, Cable Available, Entrance Foyer, Kitchen Island, Electric Dryer Hookup
Heating Forced Air
Cooling Central Air, Heat Pump
Flooring Carpet, Ceramic Tile, Hardwood, Vinyl
Fireplaces Number 2
Fireplaces Type Living Room, Primary Bedroom
Fireplace Yes
Appliance Built-In Electric Oven, Built-In Microwave, Cooktop, Dishwasher, Double Oven, Electric Water Heater
Exterior
Exterior Feature Spa/Hot Tub
Parking Features Attached, Garage, Garage Door Opener
Garage Spaces 2.0
Garage Description 2.0
Fence Fenced
Pool Gunite, In Ground
Community Features Pickleball Court, Playground, Street Lights, Tennis Court(s), Walking Trail(s)
Roof Type Composition
Porch Front Porch, Patio
Total Parking Spaces 2
Garage Yes
Building
Lot Description Landscaped, Sprinklers In Front, Sprinklers In Rear
Foundation Slab
Sewer Public Sewer
Water Public
Architectural Style Ranch
Additional Building Outbuilding
Structure Type Brick,HardiPlank Type
New Construction No
Schools
Elementary Schools Aiken
Middle Schools Schofield
High Schools South Aiken
Others
Tax ID 1070515013
Acceptable Financing VA Loan, Cash, Conventional, FHA
Listing Terms VA Loan, Cash, Conventional, FHA
Special Listing Condition Not Applicable
Read Less Info
Want to know what your home might be worth? Contact us for a FREE valuation!

Our team is ready to help you sell your home for the highest possible price ASAP
"My job is to find and attract mastery-based agents to the office, protect the culture, and make sure everyone is happy! "






