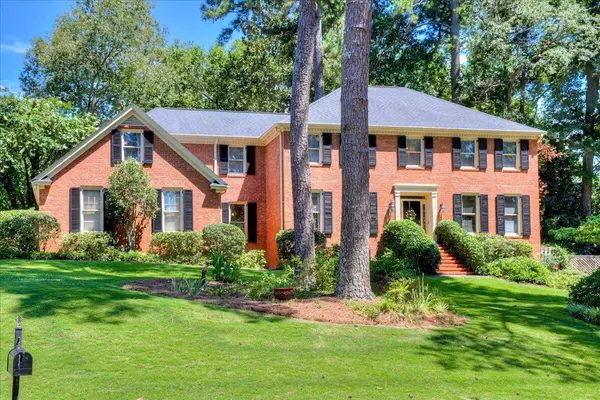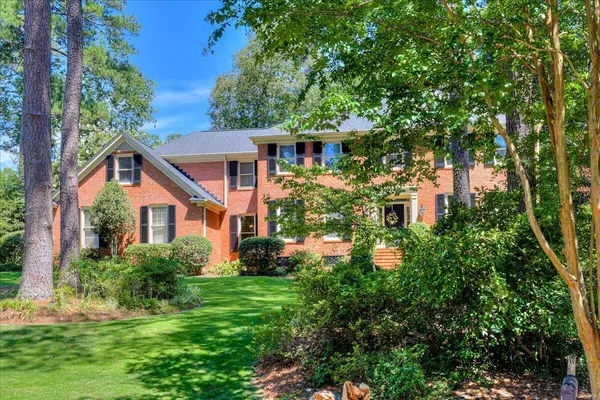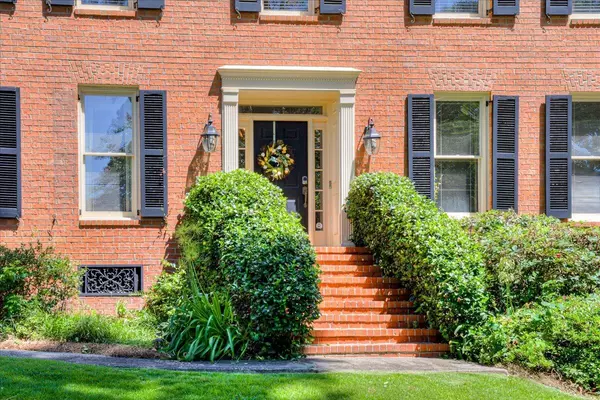$409,900
$399,900
2.5%For more information regarding the value of a property, please contact us for a free consultation.
5 Beds
4 Baths
3,357 SqFt
SOLD DATE : 08/19/2022
Key Details
Sold Price $409,900
Property Type Single Family Home
Sub Type Single Family Residence
Listing Status Sold
Purchase Type For Sale
Square Footage 3,357 sqft
Price per Sqft $122
Subdivision Kamell West
MLS Listing ID 505248
Sold Date 08/19/22
Bedrooms 5
Full Baths 3
Half Baths 1
HOA Y/N No
Year Built 1983
Lot Size 0.470 Acres
Acres 0.47
Lot Dimensions 117X175
Property Sub-Type Single Family Residence
Source REALTORS® of Greater Augusta
Property Description
Noticeable house on Natalie Circle! This great 5 bedroom/3.5 bathroom home is in a desirable area of Augusta and ready for a new family! Throughout this home you will find crown molding and beautiful hardwood floors. The formal dining room is located right off the foyer, which is perfect for entertainment! The family room features a built-in fireplace and unique shelving for additional storage. The kitchen features a spacious pantry, center isle with cooktop, built-in double wall ovens, stainless steel appliances, unique tile backsplash and much more! Upstairs you will find all 5 bedrooms, and the 5th one is large enough to flex as a bonus room or entertainment space if you choose to do so! The spacious owner suite features a deep closet and private bathroom with his/her sinks. The remaining bedrooms upstairs share the other 2 full bathrooms. Outside you can enjoy the privacy of a spacious backyard under the covered patio. There is also a firepit outside that stays with the home! This home is in a great location with many features that you do not want to miss. Make sure you schedule your private tour today!
Location
State GA
County Richmond
Community Kamell West
Area Richmond (1Ri)
Direction From Walton Way Extension headed toward downtown Augusta, turn right onto Dogwood Lane and left onto W Lake Forest Drive. Turn right onto Dunnington Place, left onto Natalie Circle and the home is on the left.
Interior
Interior Features Pantry, Utility Sink, Washer Hookup, Blinds, Built-in Features, Cable Available, Eat-in Kitchen, Entrance Foyer, Kitchen Island, Electric Dryer Hookup
Heating Fireplace(s), Forced Air
Cooling Ceiling Fan(s), Central Air
Flooring Ceramic Tile, Hardwood
Fireplaces Number 1
Fireplaces Type Family Room
Fireplace Yes
Exterior
Exterior Feature Other
Parking Features Garage
Fence Fenced
Community Features Other
Roof Type Composition
Porch Covered, Rear Porch, Stoop
Garage Yes
Building
Lot Description Other
Sewer Public Sewer
Water Public
Structure Type Brick
New Construction No
Schools
Elementary Schools Lake Forest Hills
Middle Schools Langford
High Schools Richmond Academy
Others
Tax ID 0323093000
Acceptable Financing VA Loan, Cash, Conventional, FHA
Listing Terms VA Loan, Cash, Conventional, FHA
Special Listing Condition Not Applicable
Read Less Info
Want to know what your home might be worth? Contact us for a FREE valuation!

Our team is ready to help you sell your home for the highest possible price ASAP

"My job is to find and attract mastery-based agents to the office, protect the culture, and make sure everyone is happy! "






