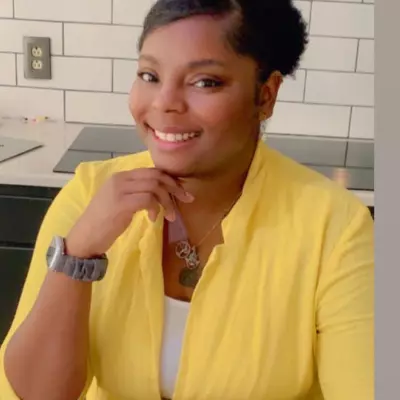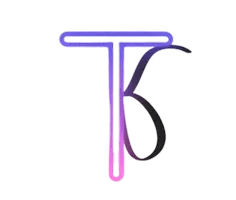$583,000
$609,900
4.4%For more information regarding the value of a property, please contact us for a free consultation.
5 Beds
3 Baths
3,326 SqFt
SOLD DATE : 05/28/2021
Key Details
Sold Price $583,000
Property Type Single Family Home
Sub Type Single Family Residence
Listing Status Sold
Purchase Type For Sale
Square Footage 3,326 sqft
Price per Sqft $175
Subdivision Stratford
MLS Listing ID 465579
Sold Date 05/28/21
Style Ranch
Bedrooms 5
Full Baths 3
Construction Status Updated/Remodeled
HOA Y/N No
Year Built 2002
Lot Size 27.200 Acres
Acres 27.2
Lot Dimensions 27.2
Property Sub-Type Single Family Residence
Source REALTORS® of Greater Augusta
Property Description
Beautiful 3 bed/2 bath home with plenty of storage; dream kitchen with plenty of cabinet space, new granite counter tops, new waterproof laminate flooring and island with lots of work space. Home includes large walk in master closet and en-suite with double sinks, soaker tub and separate shower. Wireless security system, oak hardwood flooring in living area with large built-in cabinets in living room; new HVAC in main house. This incredible property includes 2 bedroom guest house with great room/kitchen/dining combination; master has large walk in closet with wired workshop and roll up door. Private, gated driveway from Stratford sub-division leads to a secluded sportsmans paradise which includes 27.2 acres, 10 acres fenced, 4 bay storage barn, 2 creeks and abundant wildlife. Property is adjacent to historical monastery grounds and boasts excellent gardening soil and food plots, turkey and deer. Property in transferrable conservation till 2024. Perfect country living !!!
Location
State GA
County Rockdale
Community Stratford
Area Other
Direction From SR-212 towards monastery, turn left onto Nottingham Way; left onto Devonshire way, driveway is on the right.
Rooms
Other Rooms Barn(s), Outbuilding, Workshop
Basement Crawl Space
Interior
Interior Features Walk-In Closet(s), Security System, Pantry, Utility Sink, Washer Hookup, Blinds, Built-in Features, Entrance Foyer, Garden Tub, Gas Dryer Hookup, In-Law Floorplan, Kitchen Island, Electric Dryer Hookup
Heating Electric, Fireplace(s), Forced Air, Gas Pack, Natural Gas
Cooling Central Air
Flooring Carpet, Ceramic Tile, Hardwood, Limestone
Fireplaces Number 1
Fireplaces Type Living Room
Fireplace Yes
Exterior
Exterior Feature See Remarks, Other, Storm Window(s)
Parking Features Concrete, Detached, Garage
Garage Spaces 2.0
Garage Description 2.0
Fence Fenced
Community Features Sidewalks, Street Lights
Roof Type Composition
Porch See Remarks, Other, Front Porch, Patio
Total Parking Spaces 2
Garage Yes
Building
Lot Description See Remarks, Other, Landscaped, Pasture, Secluded, Wooded
Sewer Septic Tank
Water Public
Architectural Style Ranch
Additional Building Barn(s), Outbuilding, Workshop
Structure Type Other,Brick
New Construction No
Construction Status Updated/Remodeled
Schools
Elementary Schools Lorraine
Middle Schools Other
High Schools Heritage
Others
Tax ID 032B010134
Acceptable Financing VA Loan, Cash, Conventional, FHA
Listing Terms VA Loan, Cash, Conventional, FHA
Special Listing Condition Not Applicable
Read Less Info
Want to know what your home might be worth? Contact us for a FREE valuation!

Our team is ready to help you sell your home for the highest possible price ASAP
"My job is to find and attract mastery-based agents to the office, protect the culture, and make sure everyone is happy! "






