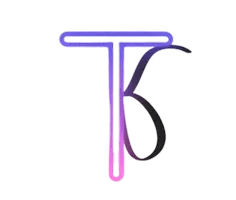$550,000
$529,900
3.8%For more information regarding the value of a property, please contact us for a free consultation.
4 Beds
4 Baths
3,000 SqFt
SOLD DATE : 09/04/2020
Key Details
Sold Price $550,000
Property Type Single Family Home
Sub Type Single Family Residence
Listing Status Sold
Purchase Type For Sale
Square Footage 3,000 sqft
Price per Sqft $183
Subdivision Furey Plantation
MLS Listing ID 457851
Sold Date 09/04/20
Bedrooms 4
Full Baths 3
Half Baths 1
HOA Fees $480
HOA Y/N Yes
Originating Board REALTORS® of Greater Augusta
Year Built 2020
Lot Size 1.310 Acres
Acres 1.31
Lot Dimensions 1.31
Property Sub-Type Single Family Residence
Property Description
Exquisite custom home on private 1.3 acre lot boasting only the finest fittings and features. Quintessential Tiller built home features beautiful oak floors and reclaimed pine beams with vaulted resort cabin styled living room. Enjoy a modern open floor plan with TWO MASTER BEDROOM SUITES -- both on the main/ground floor. The kitchen features $25,000 worth of state-of-the-art chef appliances, $20,000 worth of the finest custom cabinetry and $8,000 worth of high end quartz. Interior walls are sound proof, all interior doors are solid and every door and window are Weather Shield -- such is the standard of this meticulously built home. Upstairs is two generous sized bathrooms, a shared bathroom and nearly 400 square feet of unfinished attic space already wired to be finished later. Enjoy a large rear porch and a screened in porch off the one master plus a private lot tucked away in the rear corner of the already quiet neighborhood
Location
State SC
County Mccormick
Community Furey Plantation
Area Mccormick (3Mc)
Direction Down Fury's Ferry Rd to SC state line, cross over river and turn left into Furey Plantation (Furey Drive), left on Bent Oak, right on River Bend and home is last one on right
Rooms
Basement Crawl Space
Interior
Interior Features Smoke Detector(s), Pantry, Recently Painted, Split Bedroom, Washer Hookup, Blinds, Cable Available, Gas Dryer Hookup, Kitchen Island, Electric Dryer Hookup
Heating Electric, Forced Air, Propane
Cooling Ceiling Fan(s), Central Air, Multiple Systems
Flooring Brick, Carpet, Hardwood, Slate
Fireplaces Number 2
Fireplaces Type Gas Log, Living Room
Fireplace Yes
Exterior
Exterior Feature Insulated Doors
Parking Features Attached, Concrete, Garage
Garage Spaces 3.0
Garage Description 3.0
Community Features Boat Ramp, Street Lights
Roof Type Composition
Porch Deck, Front Porch, Porch, Rear Porch, Screened
Total Parking Spaces 3
Garage Yes
Building
Lot Description Landscaped, Sprinklers In Front, Sprinklers In Rear, Wooded
Builder Name Tiller
Sewer Septic Tank
Water Public
Structure Type HardiPlank Type
New Construction Yes
Schools
Elementary Schools Mccormick Elementary
Middle Schools Mccormick Middle
High Schools Mccormick
Others
Tax ID 250-00-00-109
Acceptable Financing VA Loan, Cash, Conventional
Listing Terms VA Loan, Cash, Conventional
Special Listing Condition Not Applicable
Read Less Info
Want to know what your home might be worth? Contact us for a FREE valuation!

Our team is ready to help you sell your home for the highest possible price ASAP
"My job is to find and attract mastery-based agents to the office, protect the culture, and make sure everyone is happy! "






